Montréal (L'Île-Bizard/Sainte-Geneviève) H4C3B2
Two or more storey | MLS: 11479362
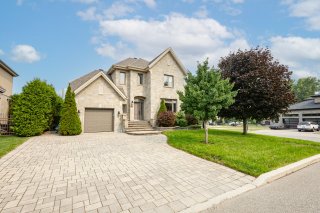 Hallway
Hallway 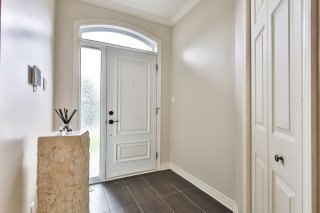 Living room
Living room 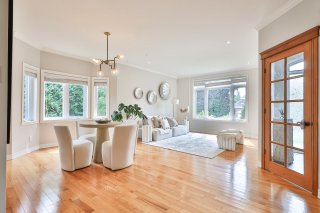 Living room
Living room 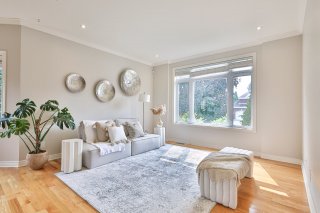 Living room
Living room 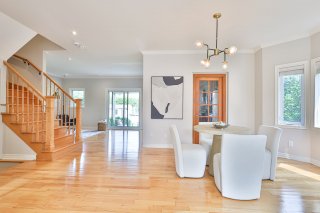 Dining room
Dining room 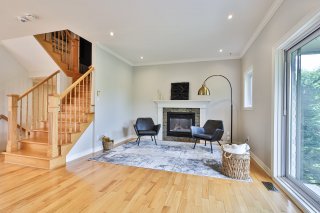 Kitchen
Kitchen 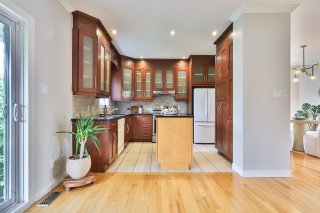 Kitchen
Kitchen 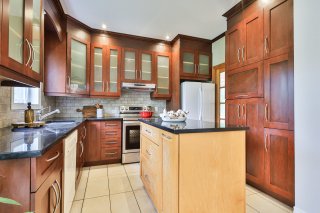 Washroom
Washroom 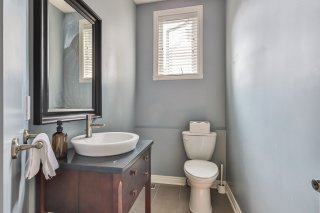 Laundry room
Laundry room 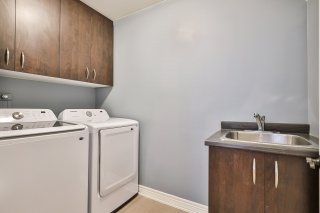 Primary bedroom
Primary bedroom 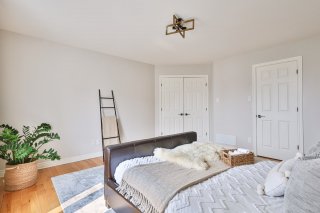 Primary bedroom
Primary bedroom 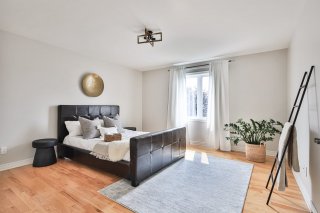 Bathroom
Bathroom 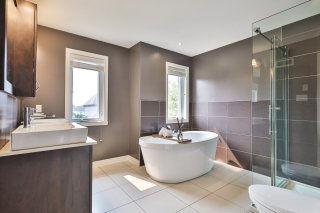 Bathroom
Bathroom 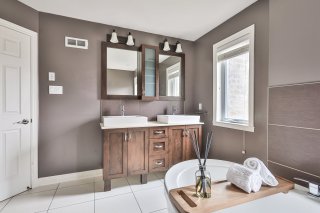 Bedroom
Bedroom 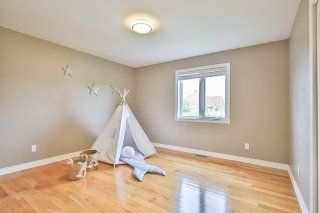 Bedroom
Bedroom 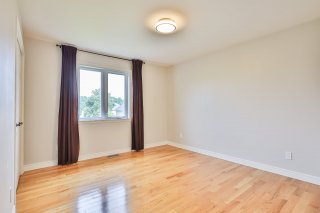 Bedroom
Bedroom 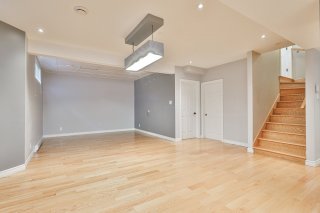 Basement
Basement 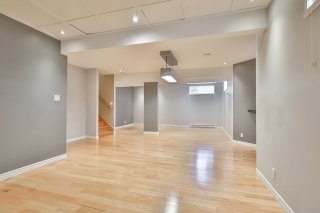 Bathroom
Bathroom 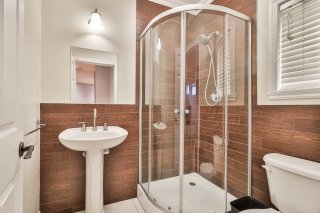 Storage
Storage 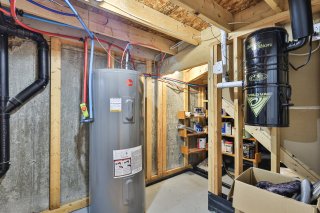 Workshop
Workshop 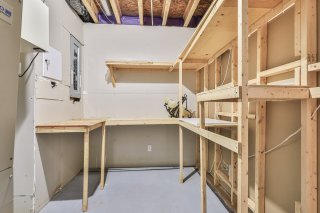 Garage
Garage 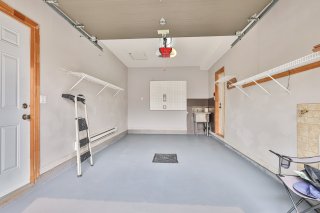 Frontage
Frontage 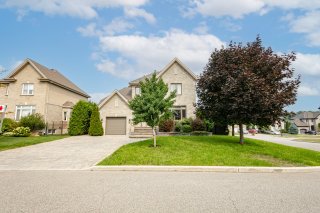 Frontage
Frontage 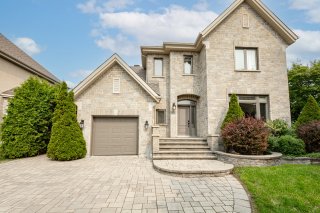 Backyard
Backyard 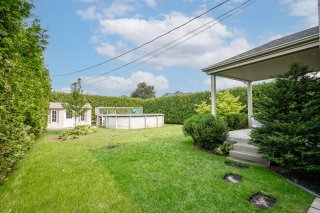 Back facade
Back facade 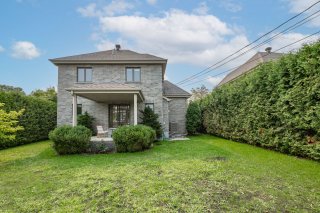 Veranda
Veranda 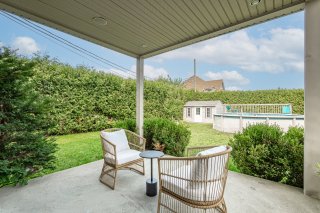 Overall View
Overall View 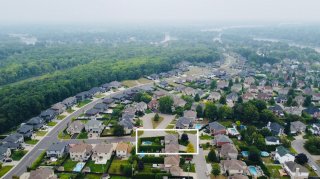 Overall View
Overall View 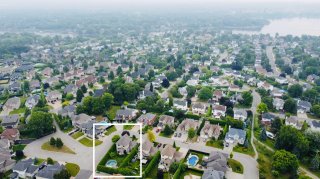 Overall View
Overall View 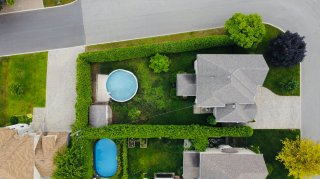
Impeccable stone property built in 2010, located in a quiet, family-friendly area near walking trails and top-rated schools (Jonathan-Wilson and Jacques-Bizard). Bright open-concept layout, hardwood floors, propane fireplace, spacious kitchen with granite counters and wood cabinets. 3 bedrooms upstairs, large bathroom with glass shower, freestanding tub, heated floors. Finished basement with full bath, family room, and potential 4th bedroom. Landscaped lot, covered terrace, above-ground pool. Near nature park, schools, arena, library, and sports clubs.
Located in a very peaceful and family-friendly
neighborhood, this stunning stone property built in 2010 is
in impeccable condition and offers the perfect living
environment, just steps away from walking trails and
nestled in the heart of nature. It is ideally situated near
several schools, including Jonathan-Wilson Elementary
School (only 1.2 km away) and Jacques-Bizard Elementary
School (approximately 1.5 km), both known for their
high-quality education.
The main floor features a spacious closed vestibule with a
closet, an open-concept living and dining area perfect for
entertaining, large windows providing abundant natural
light, hardwood floors, a warm and inviting family room
adjacent to the kitchen with a propane fireplace, and a
spacious kitchen equipped with tall wood cabinetry up to
the ceiling, granite countertops and island, crown moldings
throughout, and a powder room with a window.
Upstairs, you'll find a beautiful wood staircase and
hardwood floors throughout, a dedicated laundry room with
sink and storage cabinets, and three generously sized
bedrooms with beautiful windows. The primary bedroom
includes a large walk-in closet measuring 6.7' x 9.4', and
the spacious bathroom offers a window, double vanity, a
glass-enclosed ceramic shower, a freestanding tub, and
heated floors for optimal comfort.
The basement offers a very large and bright family room
with numerous windows, engineered wood floating floors, a
full bathroom with a glass-enclosed ceramic shower, plenty
of storage space, and the potential to add a fourth bedroom
with a window.
Outside, you'll find a double paved driveway leading to the
garage, a large covered back terrace measuring 11' x 11', a
private and fully landscaped yard, and a heated
above-ground pool -- all perfectly set up for quality
family living in a high-caliber environment.
Île-Bizard is a top choice for those seeking a
nature-filled lifestyle, with its many parks and sports
facilities. Just 1.8 km away, the Bois-de-l'Île-Bizard
Nature Park offers over 7 km of walking and biking trails,
a supervised beach in summer, a marshland boardwalk, and
picnic areas. Also nearby, Eugène Dostie Park provides a
serene green space ideal for family strolls and relaxation.
The area is also home to a municipal library, an arena,
gymnastics and hockey clubs, football and soccer teams, and
several summer camps -- making this neighborhood a truly
active, safe, and family-oriented community.
Inclusions : Curtains, rods, blinds, oven, refrigerator, dishwasher, above-ground pool,washer, dryer, central vacuum and accessories, central heat pump, garage opener.
Exclusions : Sellers' personal belongings
| Room | Dimensions | Level | Flooring |
|---|---|---|---|
| Hallway | 6.0 x 5.10 P | RJ | Ceramic tiles |
| Living room | 13.2 x 12.2 P | RJ | Wood |
| Dining room | 12.3 x 10.5 P | RJ | Wood |
| Kitchen | 16.7 x 9.7 P | RJ | Ceramic tiles |
| Family room | 16.0 x 11.9 P | RJ | Wood |
| Washroom | 8.8 x 4.3 P | RJ | Ceramic tiles |
| Bedroom | 12.4 x 12.10 P | 2nd Floor | Wood |
| Bedroom | 11.2 x 12.0 P | 2nd Floor | Wood |
| Laundry room | 8.5 x 5.0 P | 2nd Floor | Ceramic tiles |
| Bathroom | 10.7 x 10.4 P | 2nd Floor | Ceramic tiles |
| Primary bedroom | 15.0 x 13.8 P | 2nd Floor | Wood |
| Family room | 33.0 x 17.11 P | Basement | Wood |
| Bathroom | 6.0 x 5.11 P | Basement | Ceramic tiles |
| Bedroom | 12.0 x 12.0 P | Basement | Wood |
| Basement | 6 feet and over, Finished basement |
|---|---|
| Pool | Above-ground |
| Siding | Aggregate, Stone |
| Heating system | Air circulation |
| Roofing | Asphalt shingles |
| Proximity | Bicycle path, Daycare centre, Elementary school, Golf, Highway, Park - green area, Public transport |
| Equipment available | Central heat pump, Central vacuum cleaner system installation, Electric garage door, Ventilation system |
| Window type | Crank handle, Sliding |
| Driveway | Double width or more, Plain paving stone |
| Heating energy | Electricity |
| Landscaping | Fenced, Land / Yard lined with hedges, Landscape |
| Garage | Fitted, Heated, Single width |
| Topography | Flat |
| Parking | Garage, Outdoor |
| Hearth stove | Gaz fireplace |
| Sewage system | Municipal sewer |
| Water supply | Municipality |
| Foundation | Poured concrete |
| Windows | PVC |
| Zoning | Residential |
| Bathroom / Washroom | Seperate shower |
| Restrictions/Permissions | Smoking not allowed |
| Distinctive features | Street corner |
| Cupboard | Wood |
This property is presented in collaboration with RE/MAX 2001 INC.