2025-Sep-28 | 14:00 - 16:00
Montréal (Le Plateau-Mont-Royal) H2H1P7
Apartment | MLS: 21528165
 Living room
Living room  Hallway
Hallway 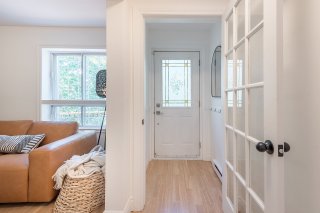 Hallway
Hallway 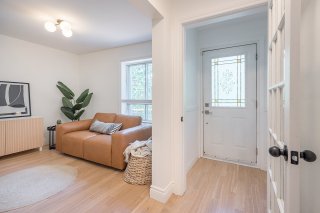 Corridor
Corridor 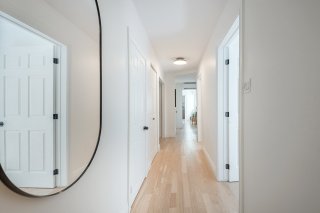 Corridor
Corridor 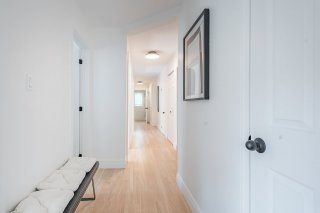 Overall View
Overall View 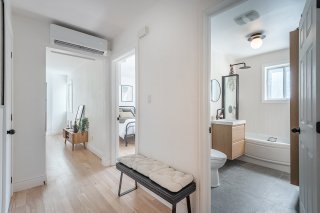 Living room
Living room 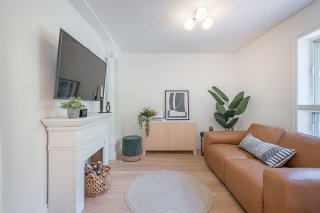 Living room
Living room  Living room
Living room  Living room
Living room  Office
Office 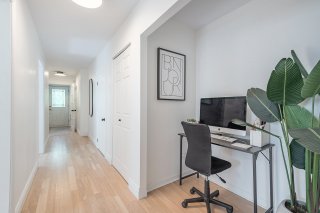 Bathroom
Bathroom 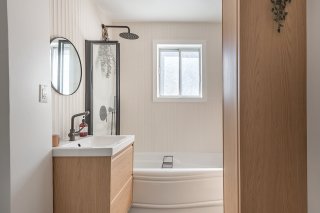 Bathroom
Bathroom 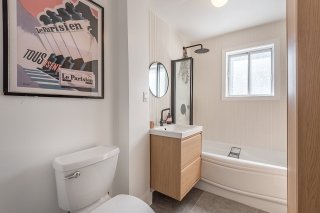 Corridor
Corridor 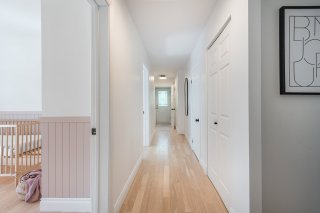 Office
Office 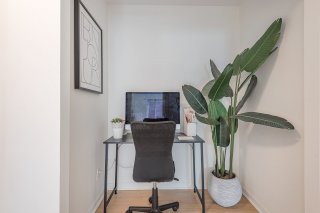 Dining room
Dining room 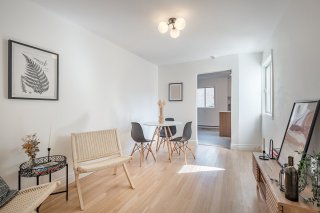 Dining room
Dining room 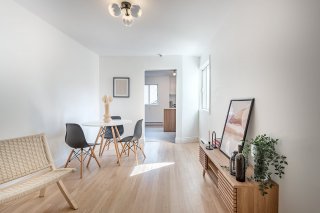 Dining room
Dining room 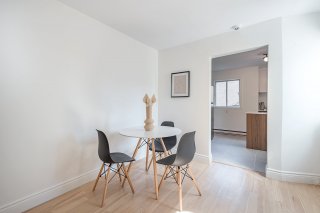 Dining room
Dining room 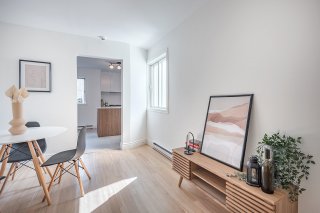 Dining room
Dining room  Dining room
Dining room 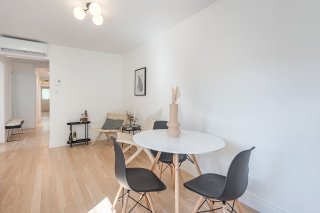 Dining room
Dining room 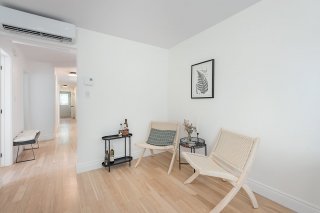 Kitchen
Kitchen 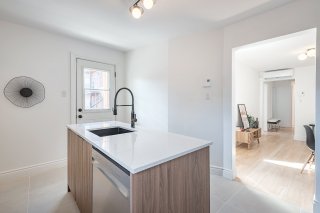 Kitchen
Kitchen 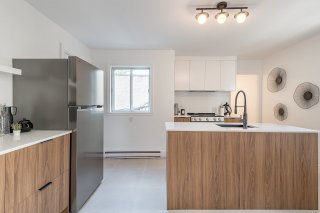 Kitchen
Kitchen 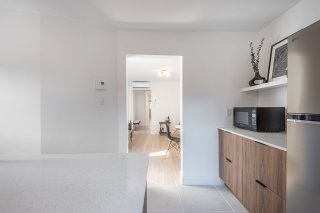 Kitchen
Kitchen 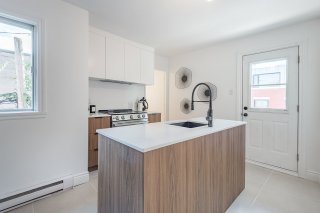 Kitchen
Kitchen 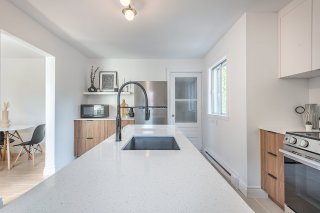 Kitchen
Kitchen 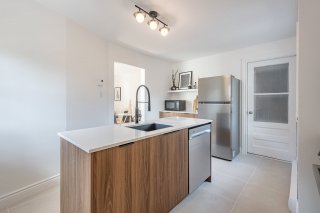 Kitchen
Kitchen 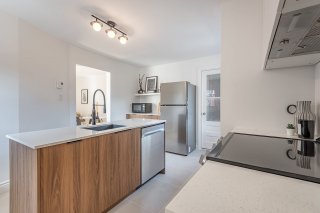 Laundry room
Laundry room 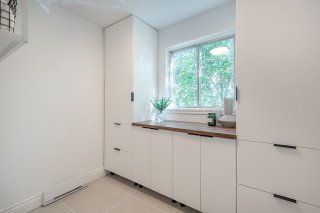 Laundry room
Laundry room 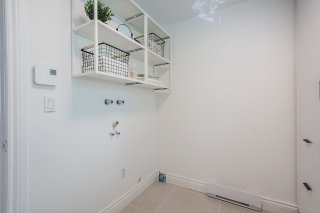 Bedroom
Bedroom 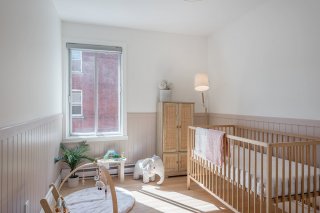 Bedroom
Bedroom  Bedroom
Bedroom 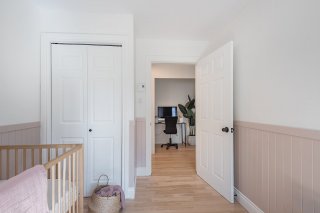 Bedroom
Bedroom 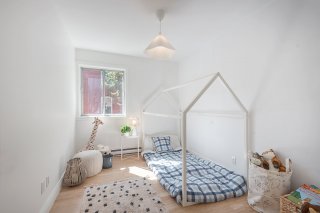 Bedroom
Bedroom 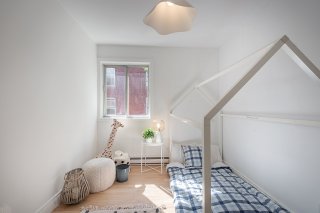 Primary bedroom
Primary bedroom  Primary bedroom
Primary bedroom 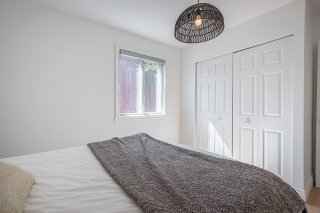 Balcony
Balcony  Storage
Storage 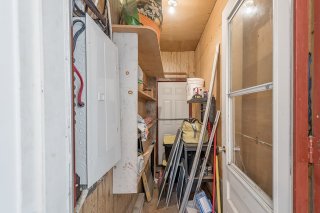 Balcony
Balcony 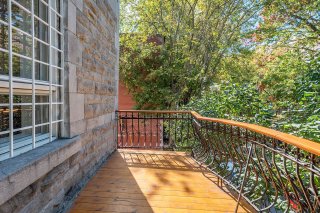 Balcony
Balcony 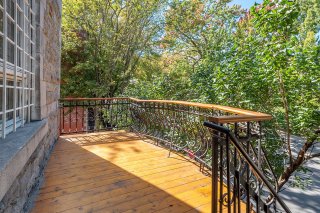 Nearby
Nearby 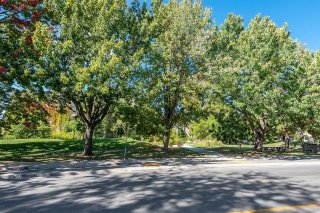 Nearby
Nearby 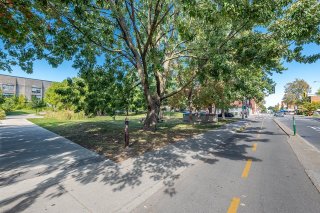 Nearby
Nearby 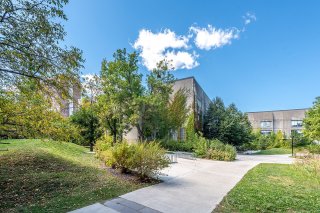 Frontage
Frontage 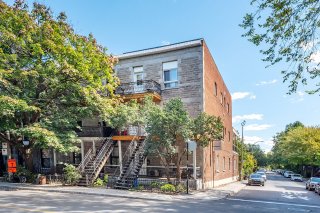 Frontage
Frontage 
Discover this stunning fully renovated condo with a natural and modern design, combining elegance and comfort. Spacious and bright, it offers three large bedrooms (with the possibility of a 4th), a contemporary kitchen, and a separate dining room--perfect for entertaining. Located on a corner unit flooded with natural light thanks to its many windows, this property stands out with its direct view of a lush park and abundant storage space. An exceptional location, just steps from services, schools, daycare centers, bike paths, and major thoroughfares. Plateau-Mont-Royal at its finest--an unmatched urban and green lifestyle!
Welcome to 1950 Rachel East!
An ideal location within walking distance of services and
attractions:
- Préfontaine metro station just minutes away
- Bixi bike stations nearby
- Bike paths and surrounding park
- Supermarkets, local cafés, and shops
- Numerous schools and daycare centers close by
- Only two blocks from Lafontaine Park
This charming 4-condo building offers proactive and
efficient co-ownership management. A contingency fund study
has been completed, the maintenance log is diligently
followed, and all recommended work is up to date.
This bright, fully renovated corner condo offers:
- 3 large bedrooms with abundant natural light
- Modern kitchen and separate dining room
- Bright living room that could also be converted into a
4th bedroom
- A stunning laundry room, separate and full of storage
- 3 spacious closets plus a dedicated office area
- Two large balconies, front and back
- Numerous windows ensuring maximum natural light
In addition to all the interior storage, the basement space
is divided among co-owners according to their needs.
A visit will surely charm you!
Inclusions : The kitchen appliances; refrigerator, dishwasher and oven.
Exclusions : ---
| Room | Dimensions | Level | Flooring |
|---|---|---|---|
| Hallway | 3.8 x 3.5 P | 2nd Floor | Wood |
| Living room | 10.11 x 9.3 P | 2nd Floor | Wood |
| Bedroom | 11.7 x 8.1 P | 2nd Floor | Wood |
| Bedroom | 9.3 x 8.2 P | 2nd Floor | Wood |
| Primary bedroom | 11.2 x 9.8 P | 2nd Floor | Wood |
| Bathroom | 9.6 x 5.9 P | 2nd Floor | Ceramic tiles |
| Home office | 5.8 x 3.8 P | 2nd Floor | Wood |
| Storage | 7 x 4 P | 2nd Floor | Wood |
| Dining room | 13.9 x 9.3 P | 2nd Floor | Wood |
| Kitchen | 14.3 x 12.2 P | 2nd Floor | Ceramic tiles |
| Laundry room | 8.2 x 7.5 P | 2nd Floor | Ceramic tiles |
| Other | 9.11 x 3.4 P | 2nd Floor | Other |
| Proximity | Bicycle path, Cegep, Daycare centre, Elementary school, Golf, High school, Highway, Hospital, Park - green area, Public transport, Réseau Express Métropolitain (REM), University |
|---|---|
| Heating system | Electric baseboard units |
| Heating energy | Electricity |
| Sewage system | Municipal sewer |
| Water supply | Municipality |
| Zoning | Residential |
| Equipment available | Wall-mounted heat pump |
This property is presented in collaboration with RE/MAX L'ESPACE