Montréal (Rivière-des-Prairies/Pointe-aux-Trembles) H1E1B3
Two or more storey | MLS: 26117753
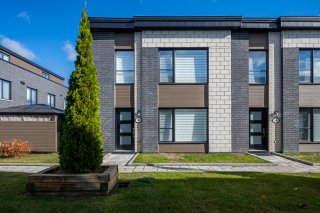 Frontage
Frontage 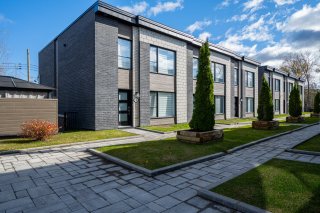 Exterior entrance
Exterior entrance 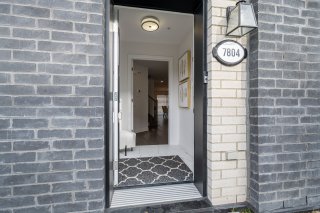 Hallway
Hallway  Overall View
Overall View 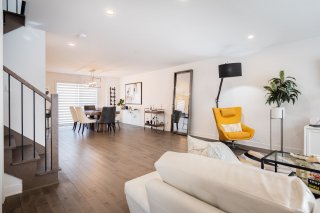 Living room
Living room 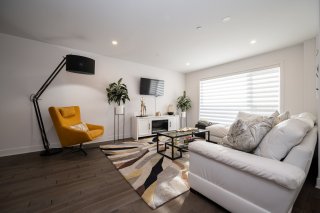 Living room
Living room  Living room
Living room 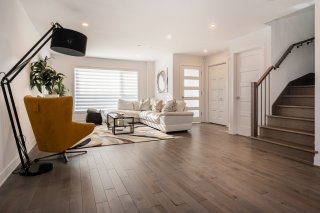 Living room
Living room 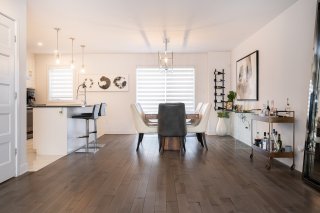 Dining room
Dining room 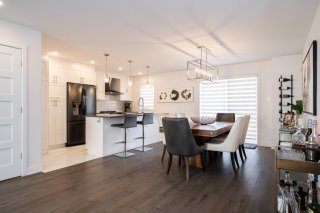 Dining room
Dining room 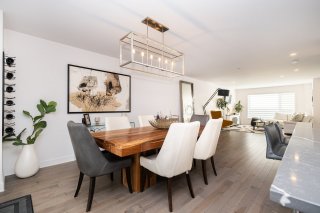 Dining room
Dining room  Living room
Living room 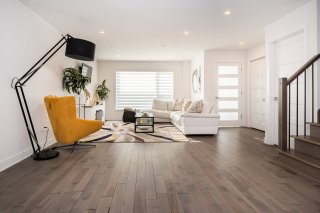 Kitchen
Kitchen 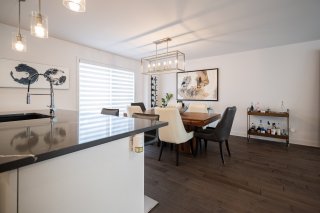 Kitchen
Kitchen 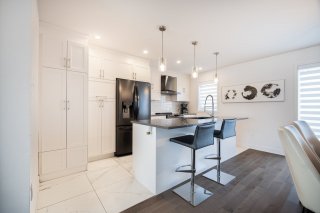 Kitchen
Kitchen 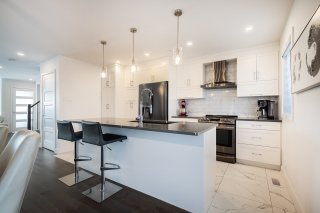 Kitchen
Kitchen 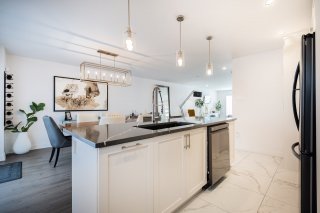 Kitchen
Kitchen 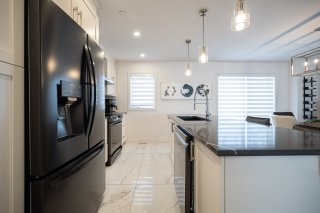 Washroom
Washroom 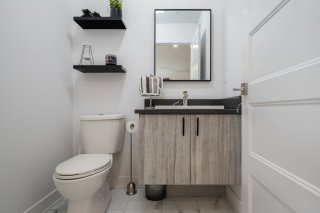 Washroom
Washroom 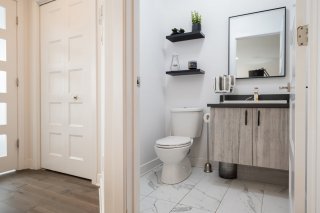 Staircase
Staircase  Staircase
Staircase 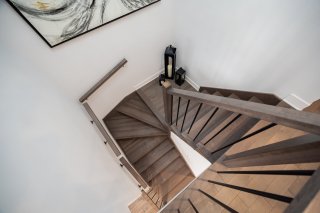 Overall View
Overall View 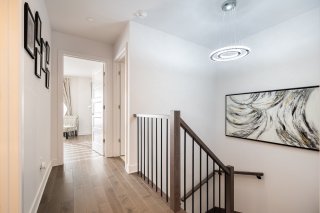 Primary bedroom
Primary bedroom 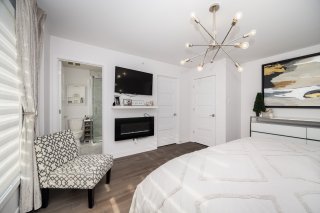 Primary bedroom
Primary bedroom 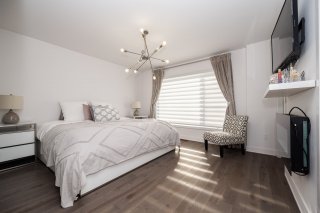 Primary bedroom
Primary bedroom 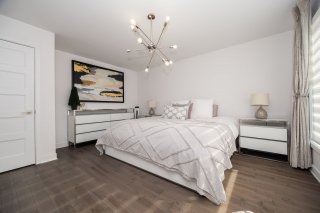 Ensuite bathroom
Ensuite bathroom 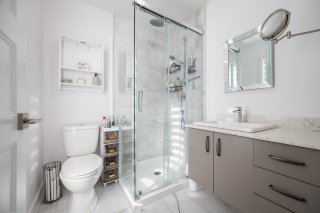 Walk-in closet
Walk-in closet 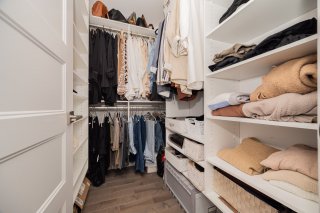 Bedroom
Bedroom 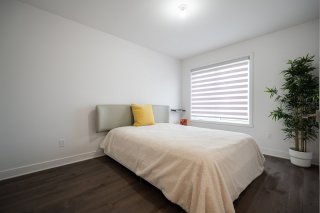 Bedroom
Bedroom 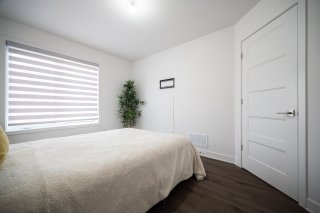 Bedroom
Bedroom 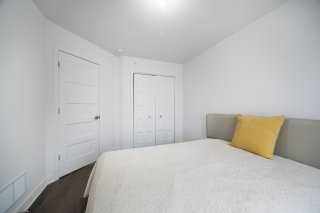 Bedroom
Bedroom 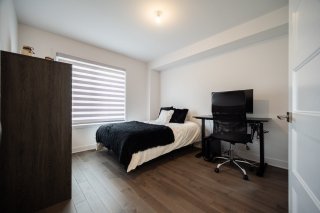 Bedroom
Bedroom 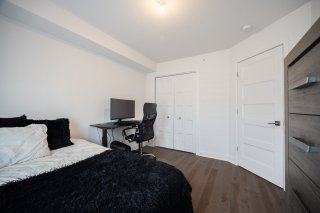 Bathroom
Bathroom 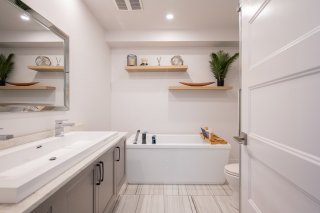 Bathroom
Bathroom 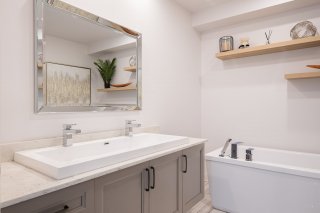 Bathroom
Bathroom 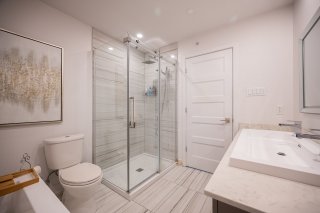 Bathroom
Bathroom 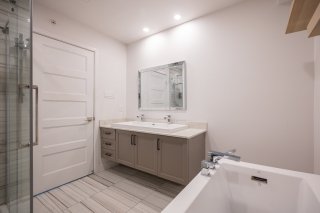 Laundry room
Laundry room 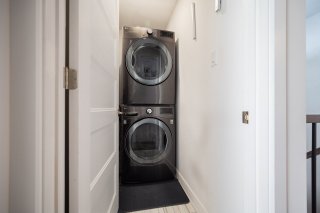 Playroom
Playroom 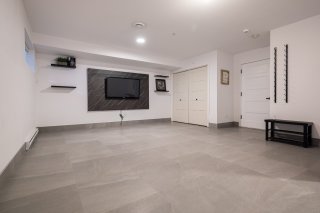 Playroom
Playroom 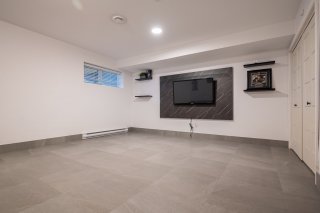 Balcony
Balcony 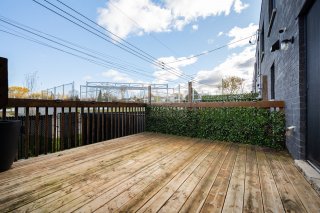 Balcony
Balcony 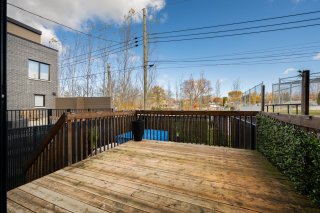 Backyard
Backyard 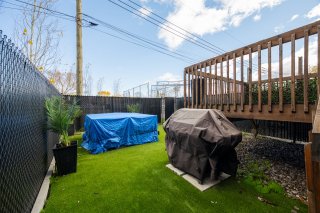 Backyard
Backyard 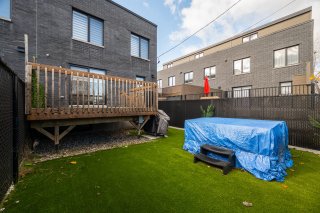 Backyard
Backyard 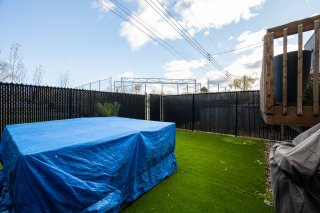 Back facade
Back facade 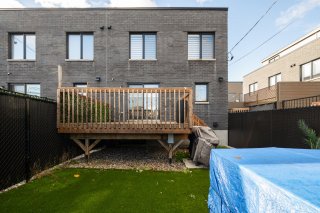 Garage
Garage  Frontage
Frontage 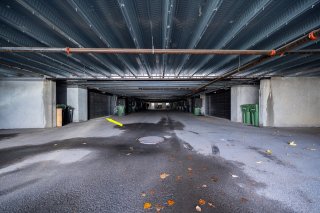 Aerial photo
Aerial photo 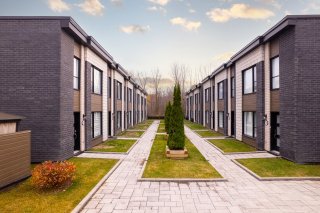 Aerial photo
Aerial photo 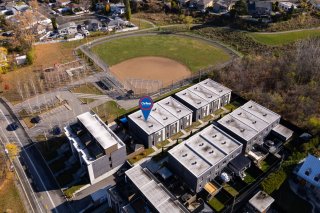 Aerial photo
Aerial photo 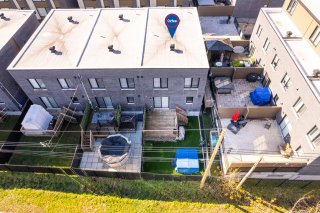 Aerial photo
Aerial photo 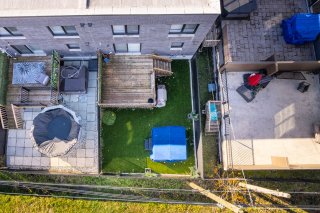 Aerial photo
Aerial photo  Aerial photo
Aerial photo  Aerial photo
Aerial photo 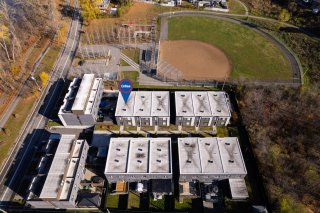 Aerial photo
Aerial photo 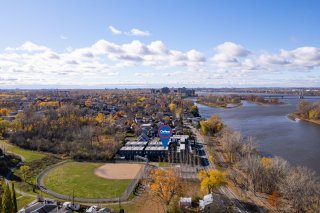 Aerial photo
Aerial photo 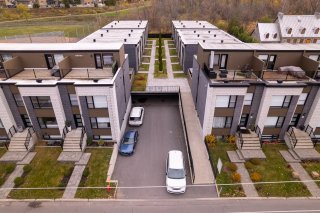 Aerial photo
Aerial photo 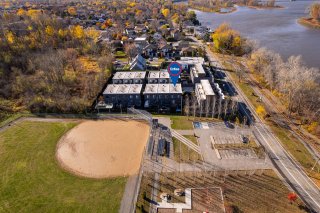 Aerial photo
Aerial photo  Aerial photo
Aerial photo  Nearby
Nearby 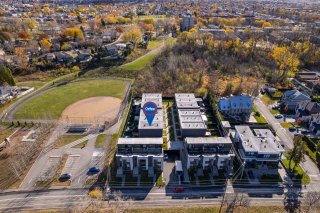 Nearby
Nearby 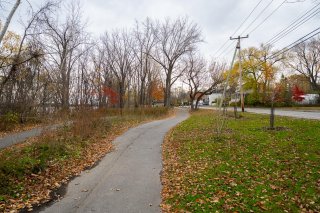 Aerial photo
Aerial photo 
Beautiful modern 3-storey townhouse with finished basement and private double garage, built in 2019. Offers 3 spacious bedrooms, 2 full bathrooms plus powder room, separate laundry room and open-concept living filled with natural light. Elegant kitchen with black quartz island, hardwood floors and high-end finishes throughout. Large terrace with spa overlooking park and baseball field. Central heat pump, air exchanger, central vacuum and sprinkler system. Ideally located near the A25 bridge, schools, shops, cafés, parks, gym and all essential services in peaceful RDP by the river.
Modern Townhouse with Double Garage -- Gouin Blvd. Area,
Rivière-des-Prairies
Beautiful modern 3-storey townhouse with finished basement
and private double garage, ideally located in one of the
most peaceful and desirable areas of Rivière-des-Prairies.
Built in 2019, this property combines contemporary design,
comfort, and practicality within a private complex of only
18 divided condos (6 vertical townhomes). Featuring 3
spacious bedrooms, 2 full bathrooms + powder room, and a
separate laundry room on the 2nd floor, open-concept living
area filled with natural light, it offers an elegant and
functional layout perfect for family living. The stylish
kitchen with black quartz island and countertops, solid
wood floors, and high-end finishes throughout make this
home both refined and inviting. The basement playroom is in
ceramic, access to the double garage with cement flooring,
200-amp electrical entry, EV-ready wiring, and direct
access to the basement playroom.
Step outside to a large terrace overlooking the park and
baseball field, complete with a spa, perfect for relaxing
or entertaining. The east-facing backyard ensures beautiful
morning light, while lawn care, snow removal, and
irrigation are all included in the condo fees for an easy,
maintenance-free lifestyle. Additional features include a
central heating and cooling heat pump, air exchanger,
central vacuum, and fire sprinkler system for comfort and
peace of mind.
Did you know Rivière-des-Prairies is one of Montréal's most
peaceful and welcoming waterfront communities surrounded by
parks, mature trees, and a strong sense of local pride.
Residents enjoy a perfect balance between tranquility and
convenience, with walking trails and a scenic bike path
along the river that make daily life feel like an escape
from the city, while still being just minutes from Laval
and downtown Montréal.
Ideally located near the A25 bridge, this property offers
effortless access to major routes and is close to
everything you need: Maxi, Canadian Tire, SAQ, Dollarama,
Tim Hortons, as well as a pharmacy, gym, gas station, and
other everyday essentials. A short drive away, Place
Versailles and Galeries d'Anjou provide even more options
for shopping, dining, and entertainment.
Rivière-des-Prairies truly stands out for its
family-oriented atmosphere and quality of life, with
daycares, schools, parks, pools, grocery stores, banks, and
restaurants all nearby. Its riverside charm and community
spirit make it one of the East End's most desirable places
to call home and CÉGEP Marie-Victorin just minutes away
adds extra appeal for families and students alike.
Call and come see for yourself.
Inclusions : All fixtures and window dressings, electric garage door opener with one remote, outdoor hot tub, refrigerator, stove, washer and dryer and dishwasher, All LG brand
| Room | Dimensions | Level | Flooring |
|---|---|---|---|
| Kitchen | 20.2 x 14.8 P | Ground Floor | Ceramic tiles |
| Living room | 23 x 14.6 P | Ground Floor | Wood |
| Washroom | 5.2 x 5 P | Ground Floor | Ceramic tiles |
| Primary bedroom | 13.2 x 15 P | 2nd Floor | Wood |
| Other | 6.7 x 6 P | 2nd Floor | Ceramic tiles |
| Bedroom | 10.3 x 12 P | 2nd Floor | Wood |
| Bedroom | 9.6 x 12.1 P | 2nd Floor | Wood |
| Bathroom | 9.2 x 8.2 P | 2nd Floor | Ceramic tiles |
| Playroom | 13.5 x 20 P | Basement | Ceramic tiles |
| Basement | 6 feet and over, Finished basement |
|---|---|
| Heating system | Air circulation, Electric baseboard units |
| Equipment available | Alarm system, Central heat pump, Central vacuum cleaner system installation, Electric garage door, Ventilation system |
| Driveway | Asphalt |
| Proximity | Bicycle path, Cegep, Cross-country skiing, Daycare centre, Elementary school, High school, Highway, Park - green area, Public transport, University |
| Garage | Double width or more, Fitted, Heated |
| Heating energy | Electricity |
| Landscaping | Fenced |
| Topography | Flat |
| Parking | Garage |
| Sewage system | Municipal sewer |
| Water supply | Municipality |
| Distinctive features | No neighbours in the back |
| Zoning | Residential |
| View | Water |
This property is presented in collaboration with RE/MAX ALLIANCE INC.